On Thursday, January 25th, the Honorable Frank Fagan, Lieutenant-Governor of Newfoundland and Labrador, presented the 2017 Lieutenant Governor’s Awards in Architecture to Architects, Ron Fougere, James Case, Robert Mellin, and Robert Menchenton. This presentation is a triennial event, celebrating outstanding contribution to the field of Architecture and the built environment of Newfoundland and Labrador, and to recognize the important role Architects and Architecture have in building communities across the Province. A Jury of six respected members of the community were tasked with adjudicating the impressive submissions and included professionals from Architecture, Planning, Heritage Conservation and the Visual Arts.
Lieutenant Governor’s Award of Excellence: Luxus Boutique Hotel and Lounge
Situated in St. John’s historic downtown core, at 128 Water Street, and designed by lead Architect, Ron Fougere (Fougere Menchenton Architecture), the Luxus Hotel represented a push for modernization in Post-Confederation Newfoundland and Labrador. Seeking to preserve a piece of local mid-century modern architecture, the Luxus Hotel project set out to reinvigorate the aging and degraded structure. The original building, its updated design and new use were all mutually enhancing which contributed to the success of the project.
Originally erected in 1953, the building expressed a number of modern architectural features. Its cast-in-place concrete structure, strip windows and clean detailing exemplified the modern building movement. For the Luxus Hotel design in 2015, Fougere Menchenton Architecture took cues from the building’s past to infuse into the new contemporary hotel project.
On the exterior, recent faux stone was removed to bring back the clean lines of the facade. Window trim was restored enhancing the strong lines of the strip windows. Accent lighting now enriches the exterior adding life to the street. For the interior, the building’s concrete structure was visually enhanced with the interior finishes and lighting. The strip windows were used to full effect providing panoramic views spanning the entire width of the suites. Rich materials were chosen for the millwork and interior features and were incorporated with clean but strong lines.
In keeping with mid-century and contemporary design ideals, Fougere Menchenton Architecture clearly articulated form and material in the Luxus Hotel project. It is a true, clean but rich expression of the building and the materials used within it.
Lieutenant Governor’s Award of Merit: Fortis Place
Fortis Place, located in downtown St. John’s was designed by lead Architect, James Case (LAT49 Architecture). The demand by prospective tenants for Class A office space is commensurate with exceptional vistas achieved through the liberal use of glass. The building’s split core feature offers a protruding east corner to take advantage of spectacular views of St. John’s Harbour and to Signal Hill beyond. This breaks up the facade into linear components that emphasize the vertical lines of the building, achieving the elegance of a high-rise in a mid-rise form.
Curved masonry walls were introduced to link the prominent vertical elements of the building. These are in the form of large elevated bands that “float” above the podium level of the structure. To provide additional emphasis, these are crowned with a sweeping decorative element at the top in bright metal that is also subtly illuminated at night.
Elements of the building materials reflect the city’s and site’s history. The masonry walls are suggestive of the city’s mercantile history. The wood panels, that clad the service cores and podium canopy, reference downtown residential construction in wood and the site’s history. Horwood Lumber operated its business on this site for almost a century. Prior to this, in 1880, the firm of Windsor and Valence had a planning mill and match factory.
The curtain wall glass is non-reflective to maximize the natural light entering office spaces. A blue-gray hue was selected in reference to the Fortis corporate colour. A great deal of effort has been expended to make the site design every bit as “Class A” as the building. The parking garage was disguised below grade – only the impression of a modicum of surface parking is apparent. A traffic island is located at the main entrance to the site so that smooth vehicular flow through pick-up and drop-off is assured. In excess of 20% of the site has been landscaped which is exceptional for the downtown district.
Finally, the building was designed to achieve a Leadership in Energy and Environmental Design (LEED®) silver rating. Of course, this remains to be certified by the Canada Green Building Council, but the designers are confident that their efforts will be successful.
Lieutenant Governor’s Award of Merit: Private Residence, Middle Arm, NL
Designed by Architect Robert Mellin, construction of this private residence in Middle Arm, Newfoundland for a family with two children was completed in 2016. The contractor was Keith Pierce whose St. John’s based company is “Newfoundland Structures Incorporated,” and the project foreman was Rick Cumby.
The shape of the house results from two intersecting and stacked volumes, with colours differentiating between the public and private areas of the house. The yellow volume on level one contains the living, dining, and kitchen areas, and the grey volume on level two, rotated 90 degrees, contains the bedrooms. The two bedrooms for the children each have built-in bunk bed alcoves with their own windows for views to the cove and for light and ventilation. The ceilings on level two slope up from east to west, permitting the installation of higher windows on the ocean side of the house.
For this house, views from all the major rooms to the cove in Middle Arm were a priority, as was passive solar design with minimal windows on the north side of the house. Another priority was to provide a semi-private open space in the form of a deck or "bridge" as it is locally called on the south side of the house, adjacent to the open kitchen, dining, and living areas on level one. No trees were cut down during construction, and care was taken to preserve a cluster of birch trees at the west end of the bridge. The exterior form of the house was designed to relate to the character of the province’s vernacular architecture, but in a modern way that does not copy historical styles.
The entrance to the house is from a wind-protected porch on the north side identified by a red accent colour. In the foyer is an open stair with the first few treads functioning as convenient wide stair seats. As you enter, there is a view to the open living, dining, and kitchen areas with a polished concrete floor incorporating radiant heating. The dining area has a lower ceiling corresponding to the width of the main bedroom on level two, and this bedroom extends over the centre of the level one bridge providing a protected sitting area. The living area has an efficient Rumford masonry fireplace built by Martin Palmer and Tim Murphy whose St. John’s based company is “Stone Masonry & Heater Builders Incorporated.” The fireplace has a slate finish and a built-in wood storage area. Views through the sliding doors in the kitchen, dining, and living areas visually extend the interior space to the area of the bridge. The layout of the open plan of level one responds to the tradition of visitors informally gathering in the kitchen in Newfoundland.
Lieutenant Governor’s Award of Merit: Teamsters Union Local 855
Located in St. John’s, this building is the new home for Teamsters Union Local 855 and was designed by lead Architect, Robert Menchenton (Fougere Menchenton Architecture). The building focuses on the quality of the work spaces, Meeting Hall, and street presence to reflect Teamsters’ service to their members. This approach also included creating relationships to the site, natural daylighting, passive ventilation, and access to outdoor space, and a welcoming entry. The building also realizes a commitment to energy efficiency through separation of building services and structure from the building envelope and reduced artificial lighting requirements through natural daylighting.

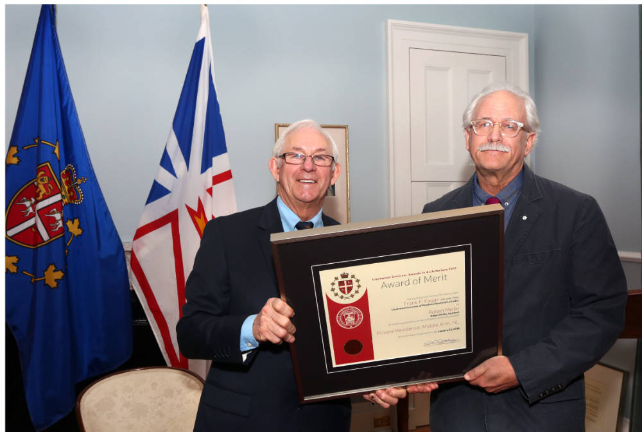
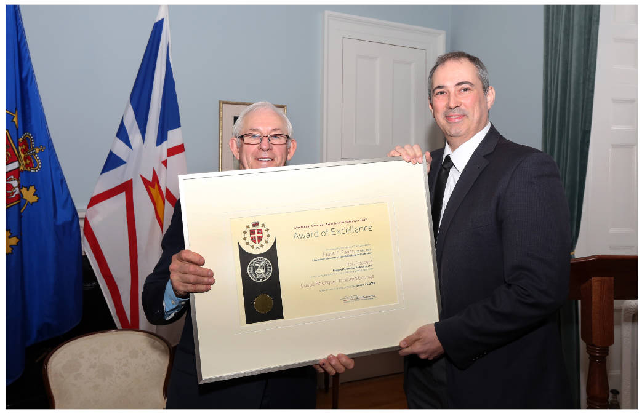
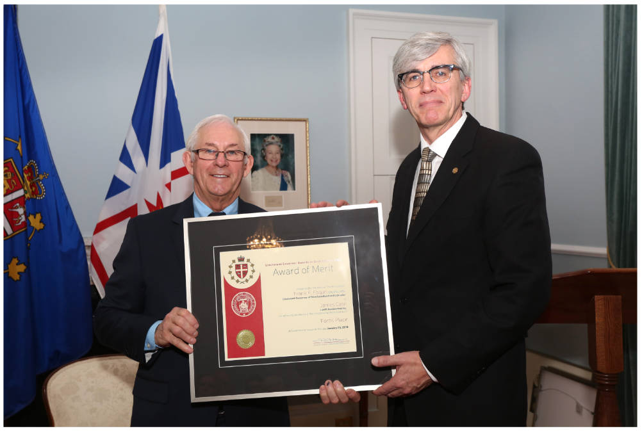
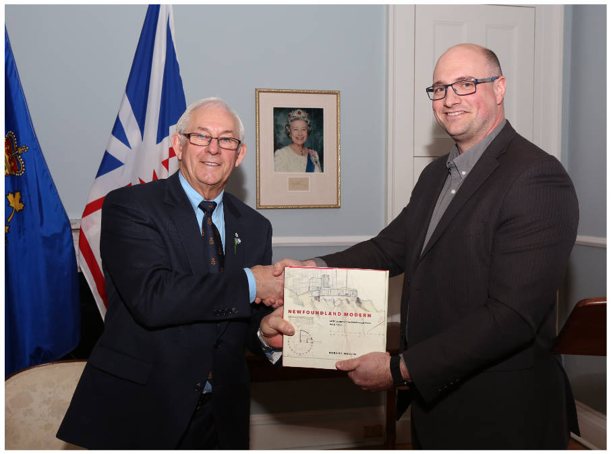
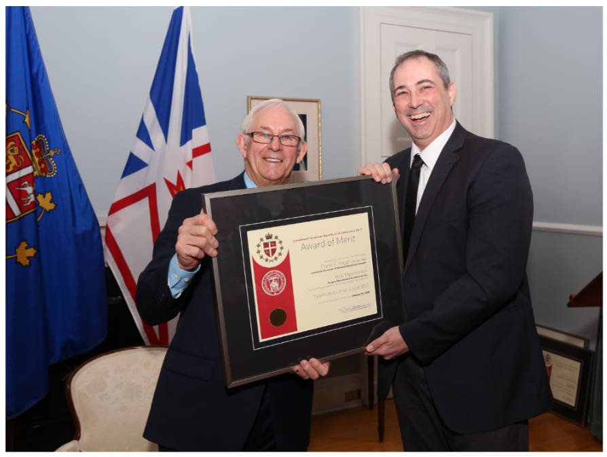
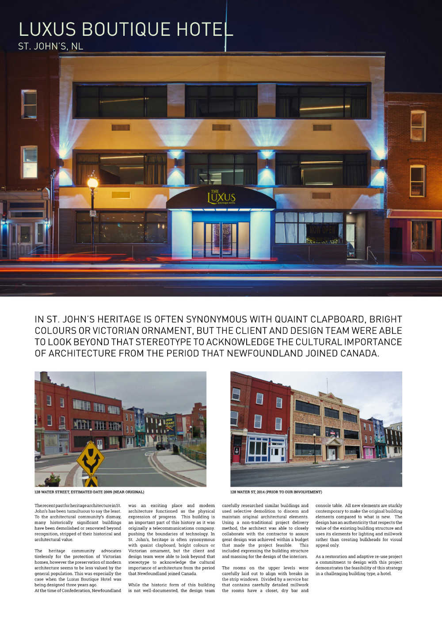
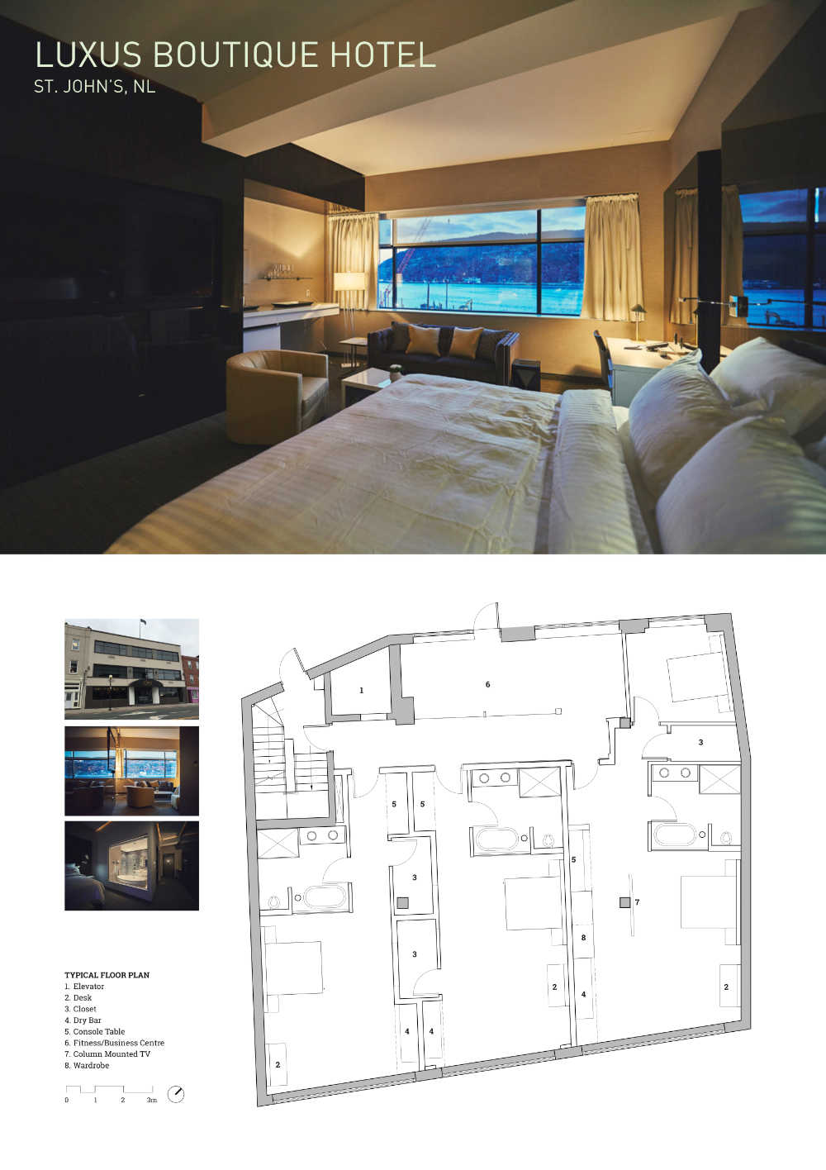
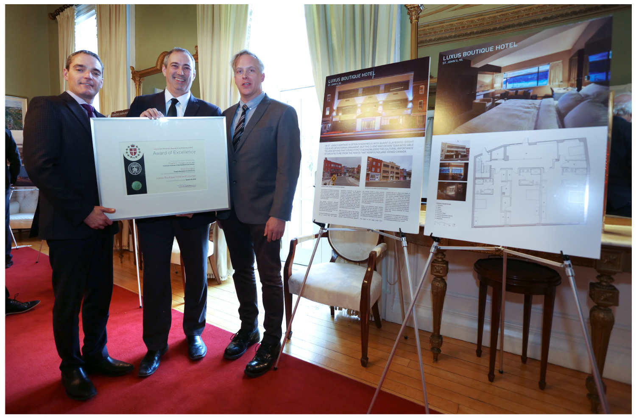
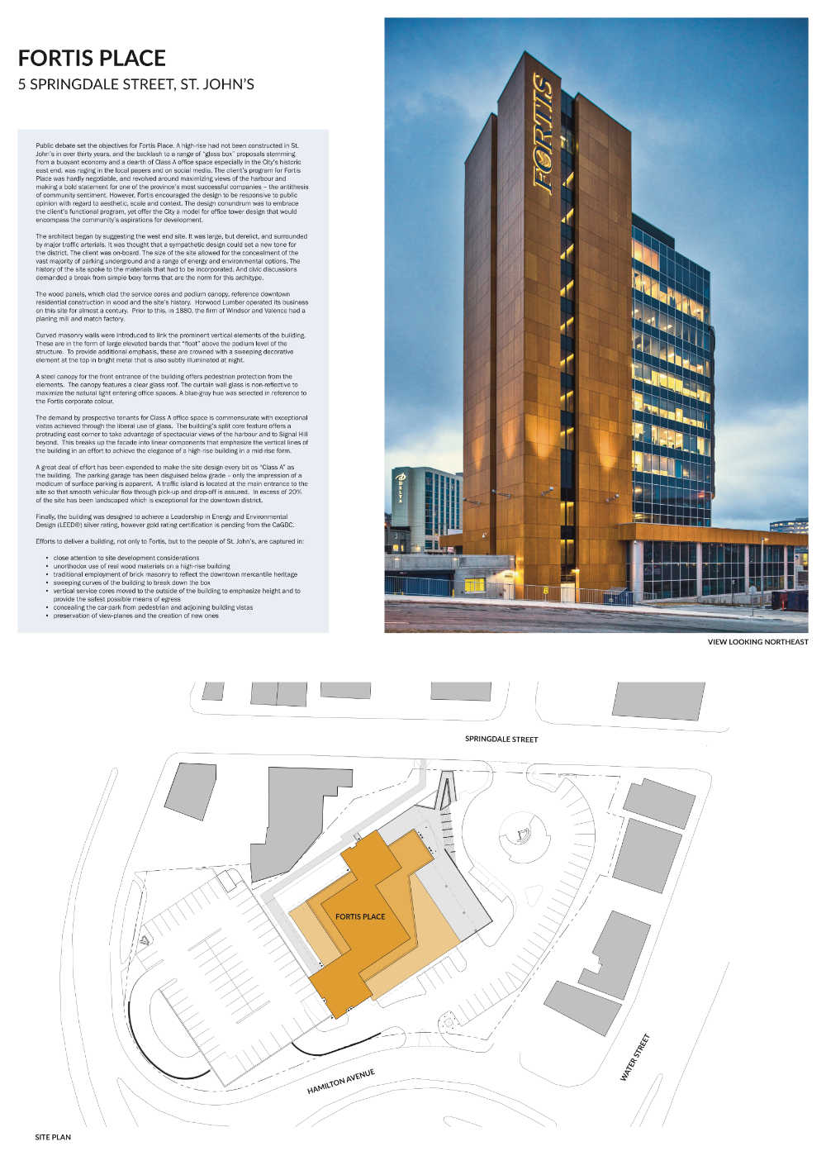
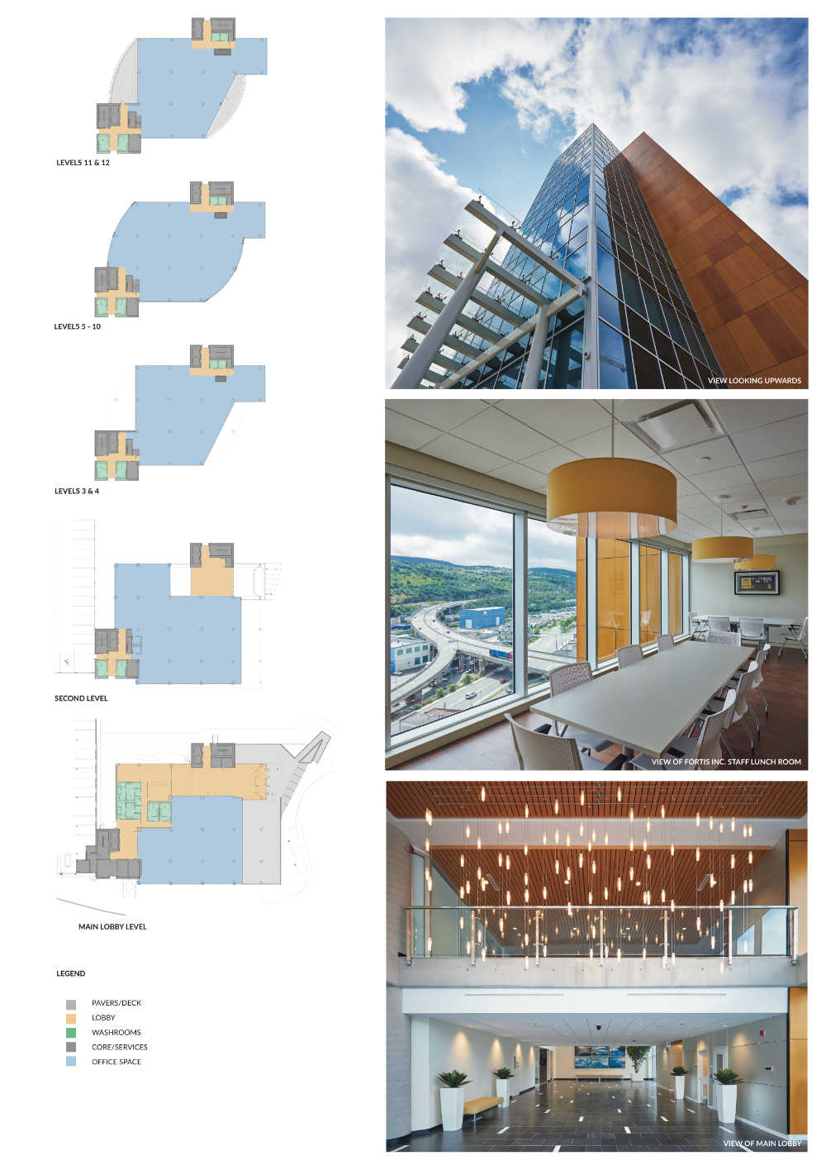
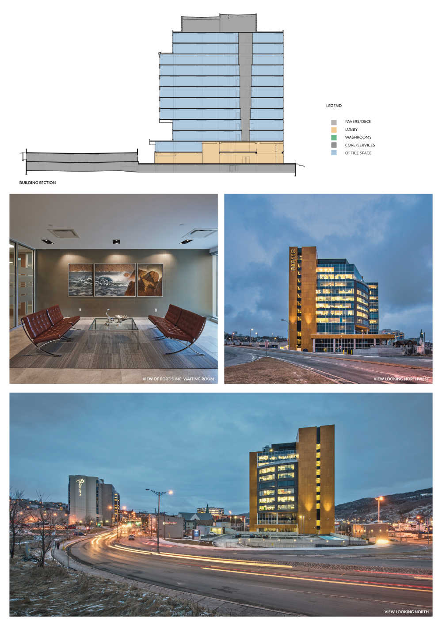
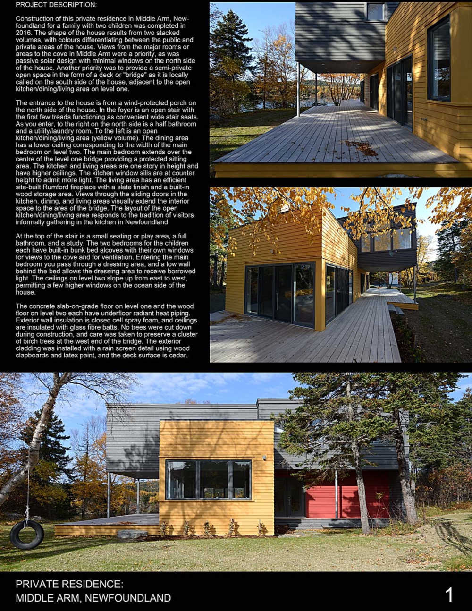
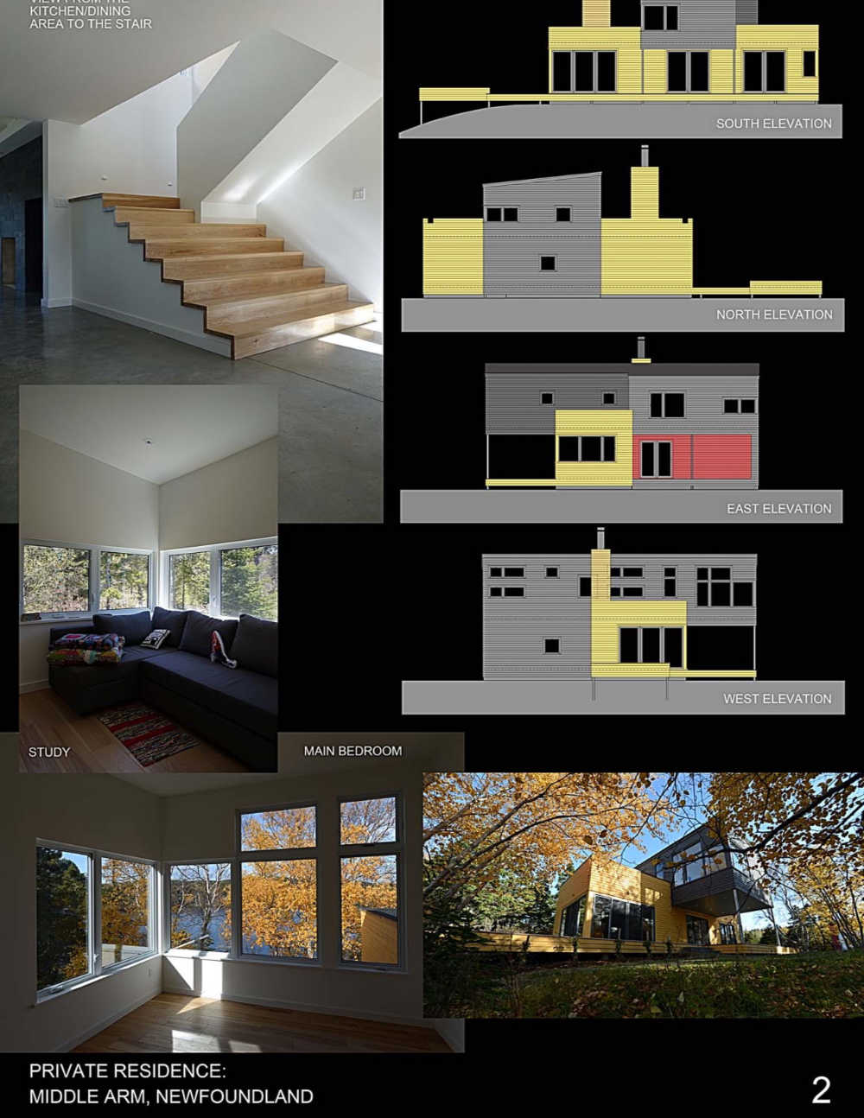
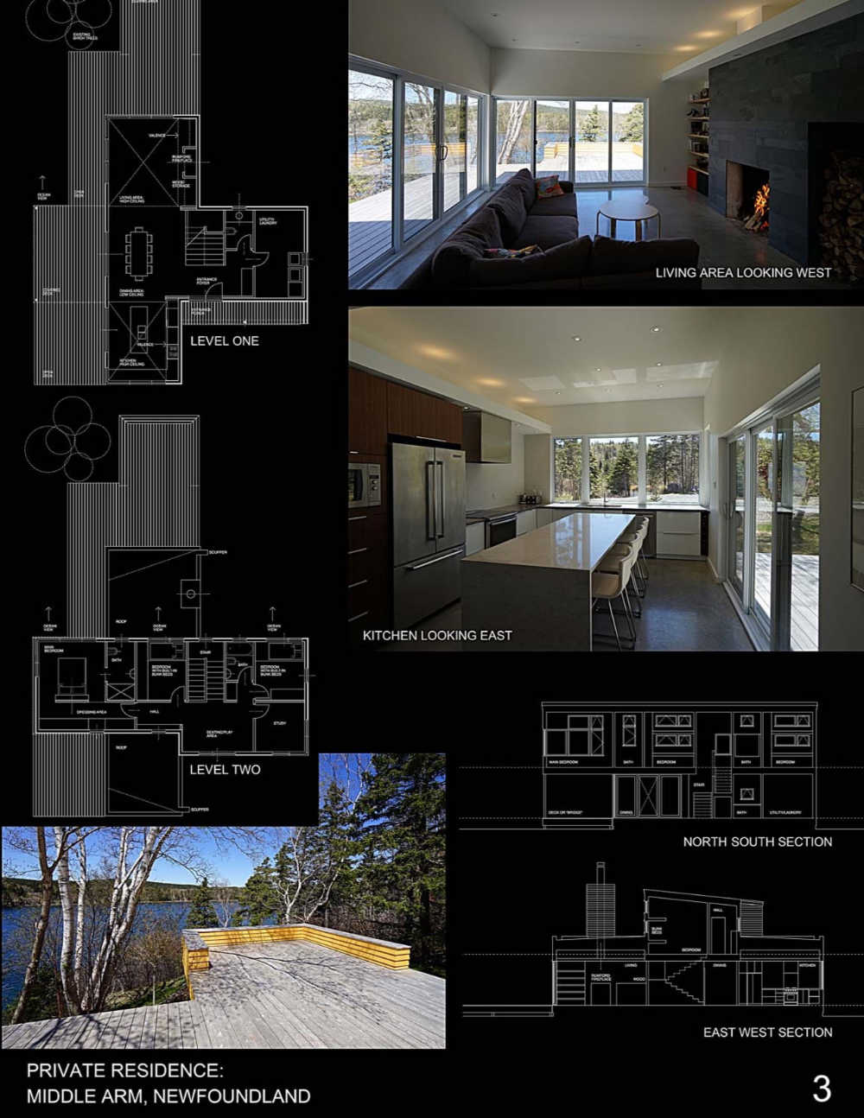
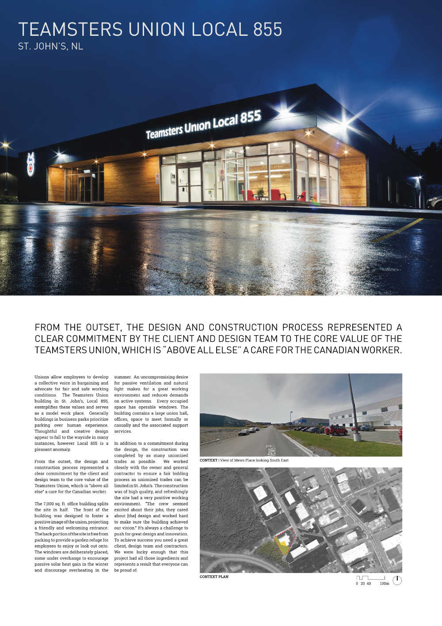
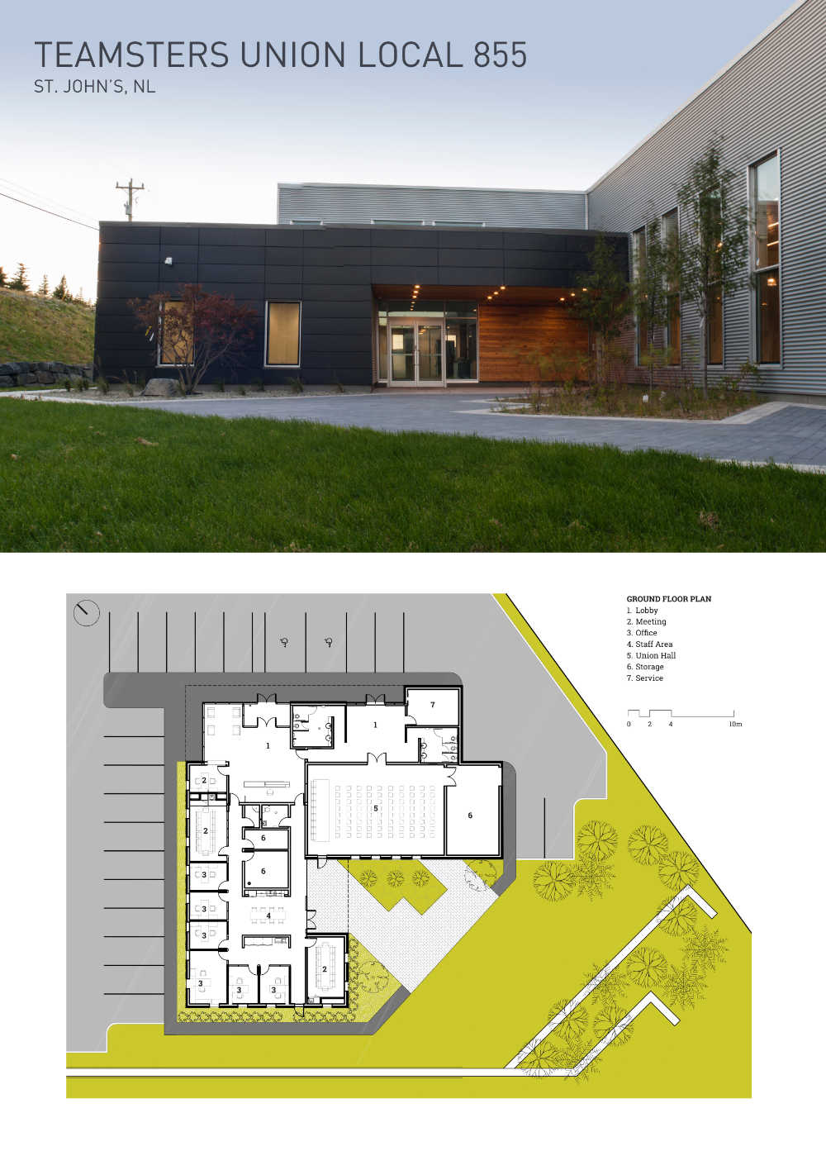
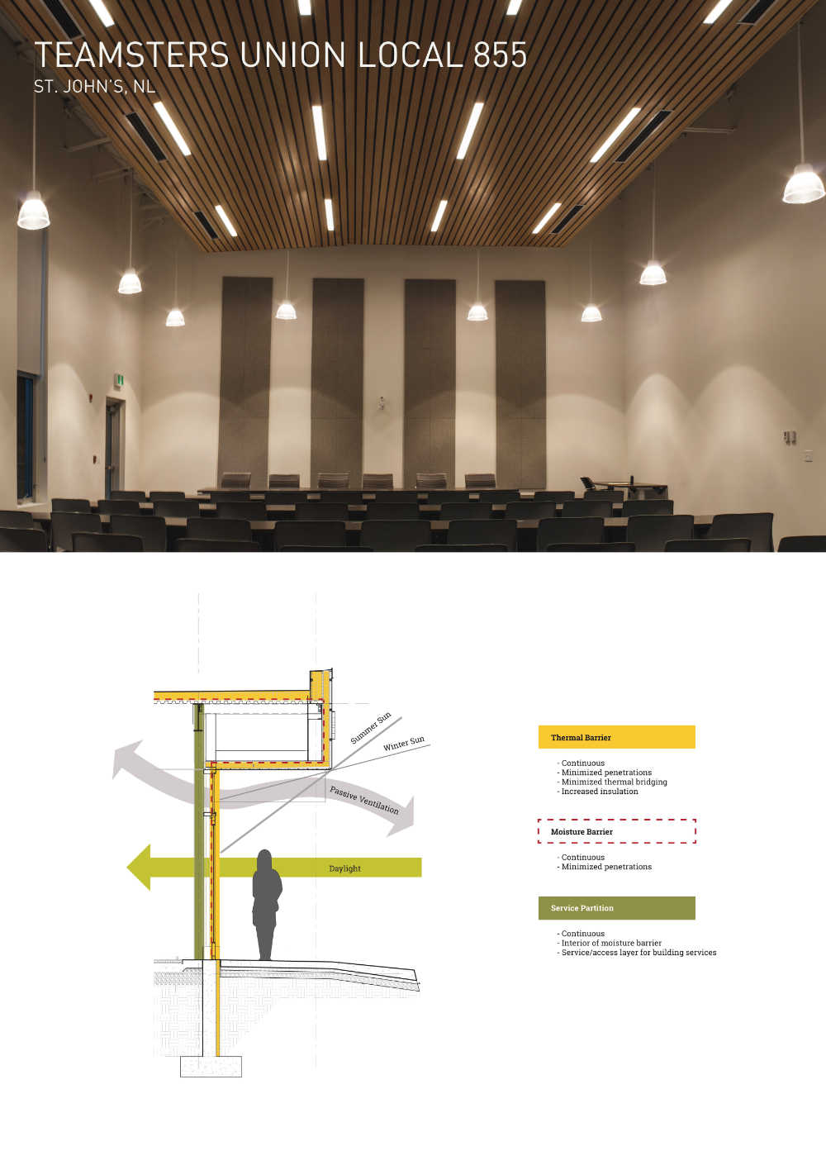
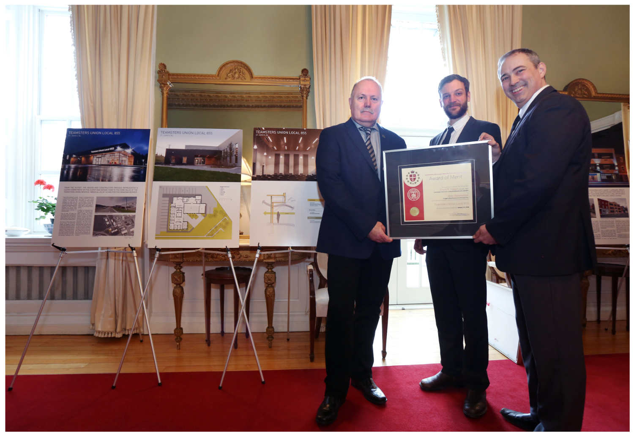
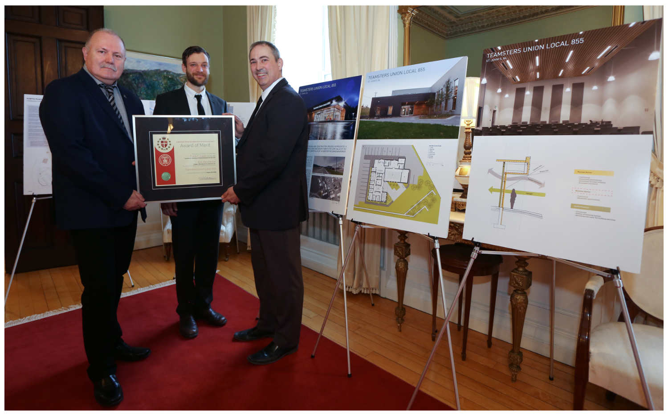
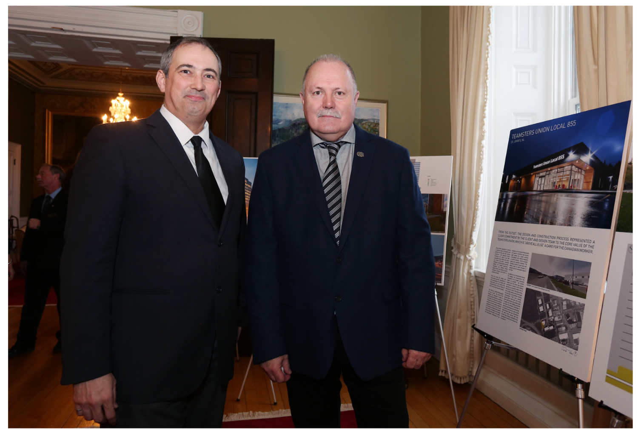
 The NLAA is the advocacy partner to our regulatory body, the ALBNL. We work to bring awareness to the public and the industry with which we are involved, promote the values of architecture and our members, and develop excellence within our exciting profession.
The NLAA is the advocacy partner to our regulatory body, the ALBNL. We work to bring awareness to the public and the industry with which we are involved, promote the values of architecture and our members, and develop excellence within our exciting profession.